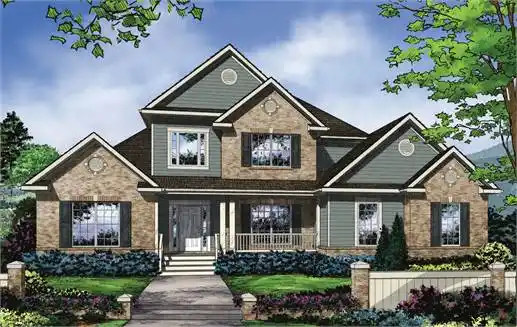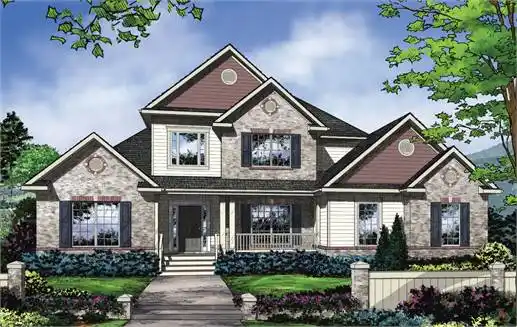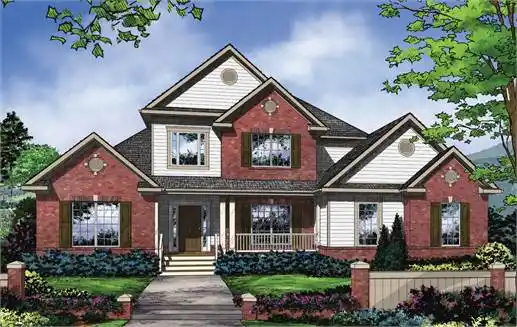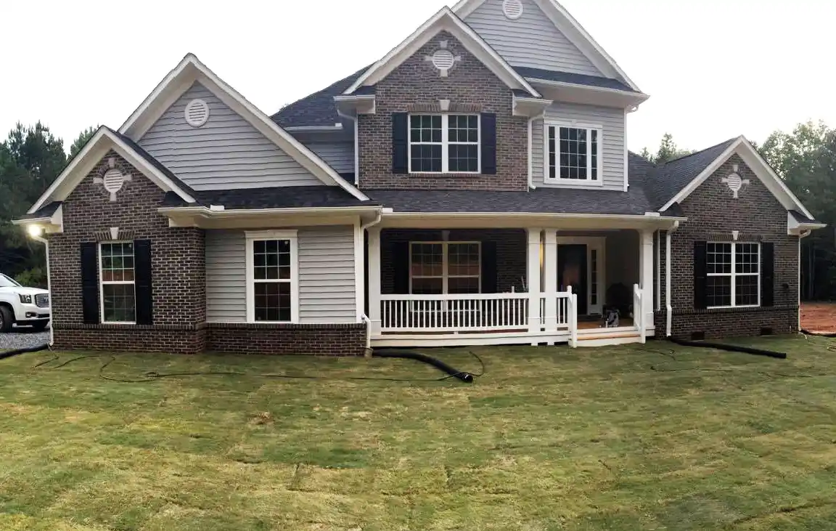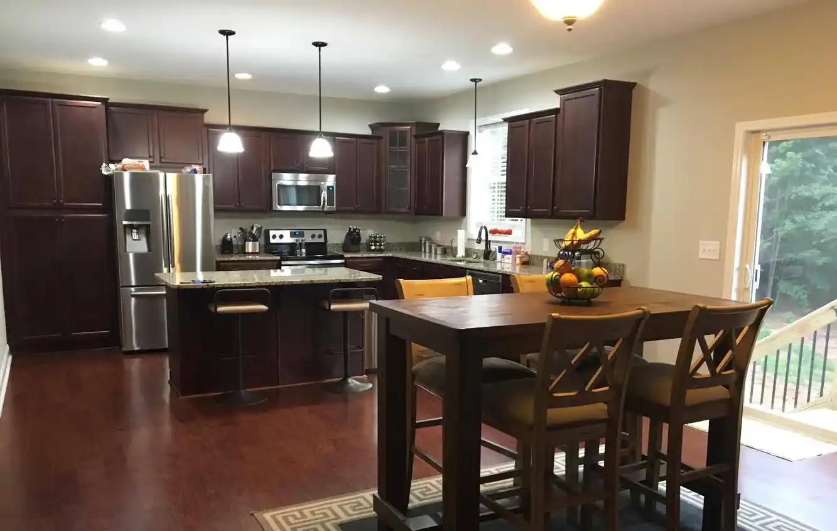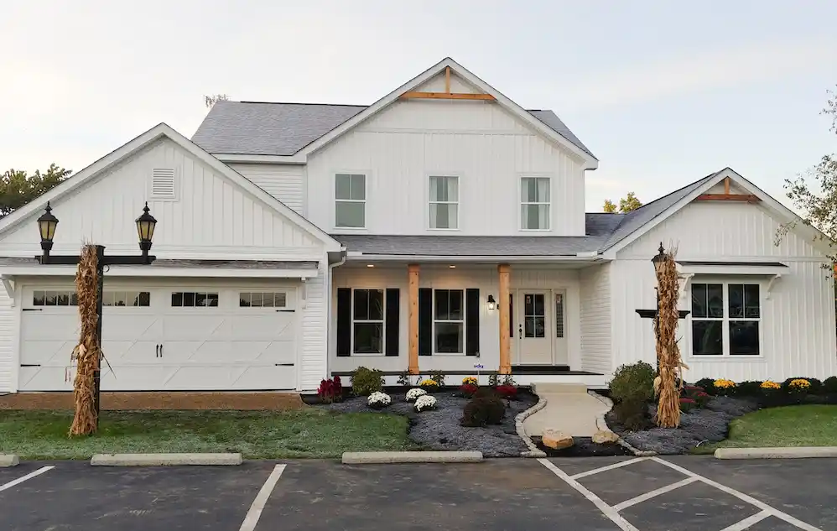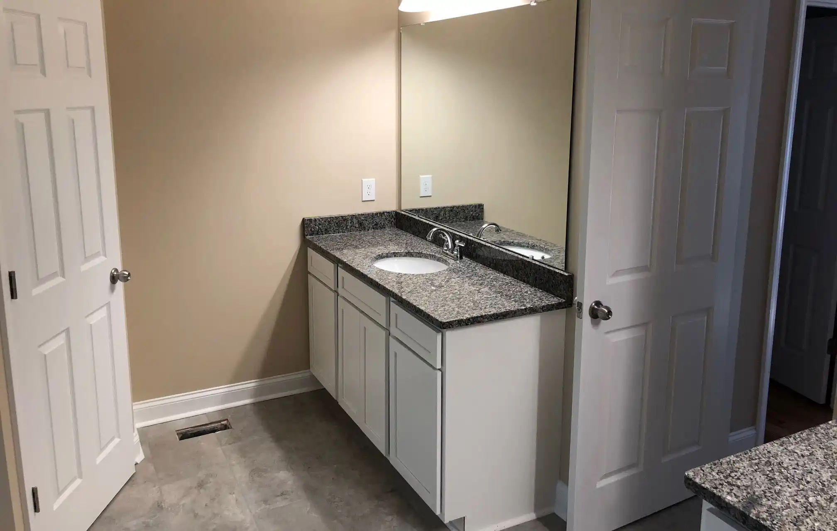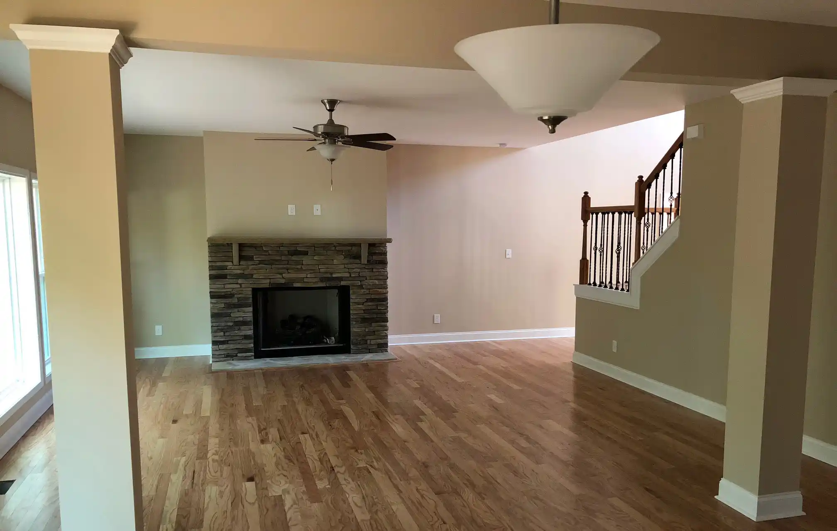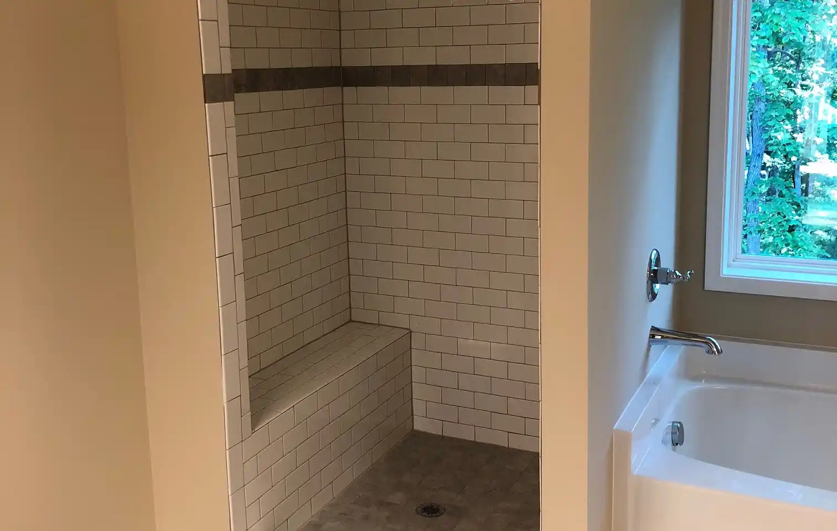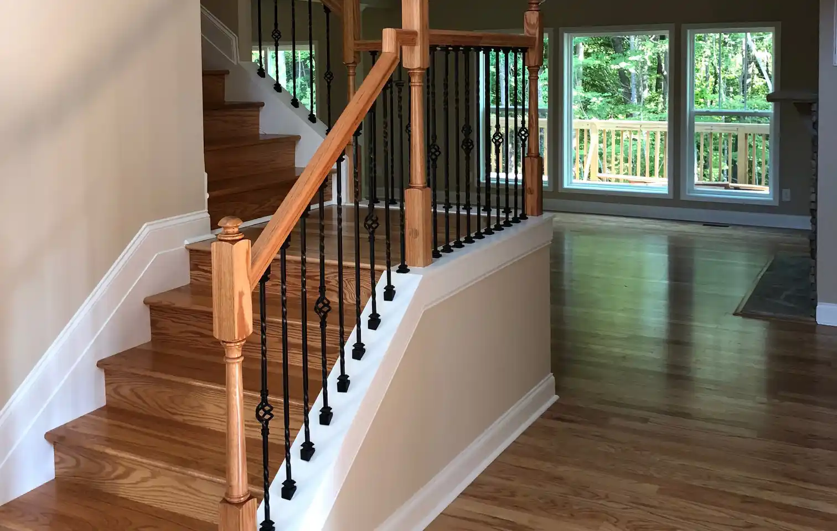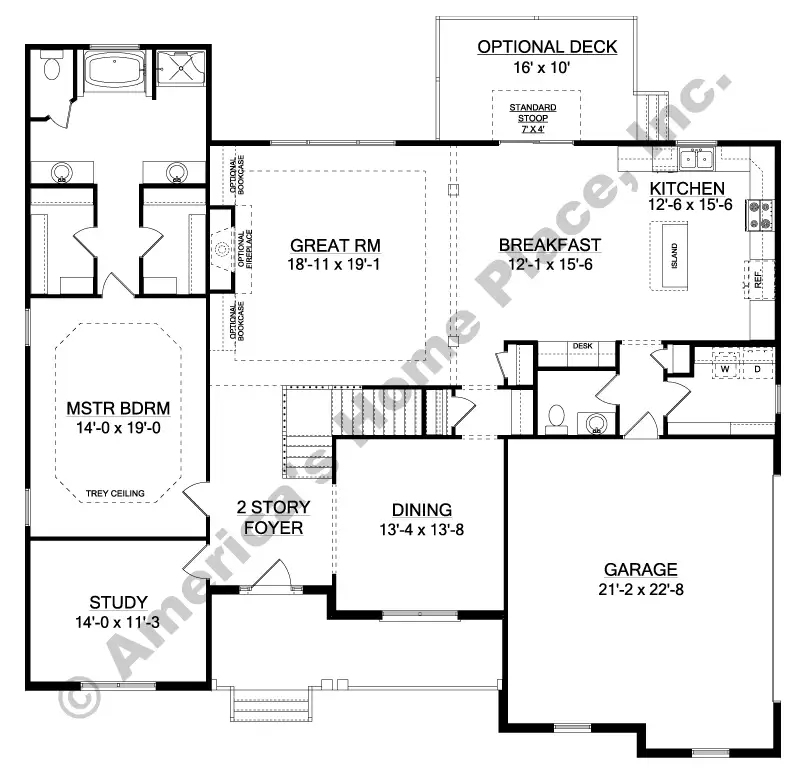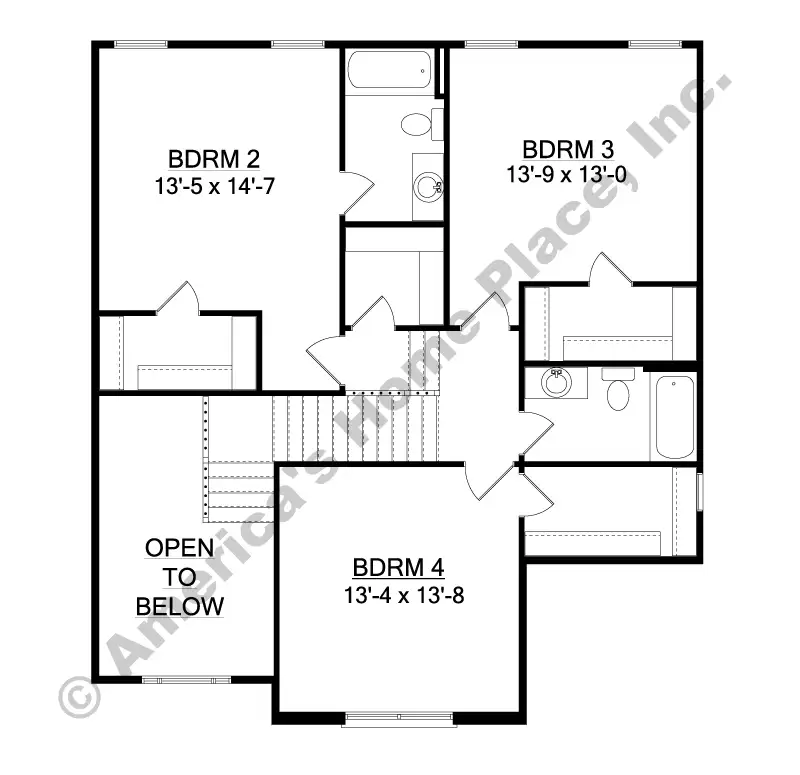Heated Sq Ft 3175 Sq Ft
Dimension 60 ft W X 57 ft D
Garage Standard
Master on Main Yes
Split Bedrooms No
The Covered Porch of this home is enticing, but just wait till you come inside! The plan has a Master on Main, and so much more. Details include: Trey Ceilings, Columns, Butler’s Pantry, Formal Dining Room and a Study! The layout is most accommodating with the Kitchen, Breakfast and Great Room all open. Upstairs includes 3 Bedrooms. Bedroom 2 steps up and has a private bath. All 3 have walk-in closets! Bring the kids and call it Home!
*Pricing Disclaimer
Any information shown is subject to change without notice. Images may show options and upgrades not included in the base plan or price and may not reflect actual finished home or landscaping. Specifications and prices vary by location. Home designs represented on this page are property of America’s Home Place and are intended for demonstration purposes only. Any unauthorized duplication, copying or reproduction, or any other use, is strictly prohibited. © 2024 America’s Home Place, Inc.
